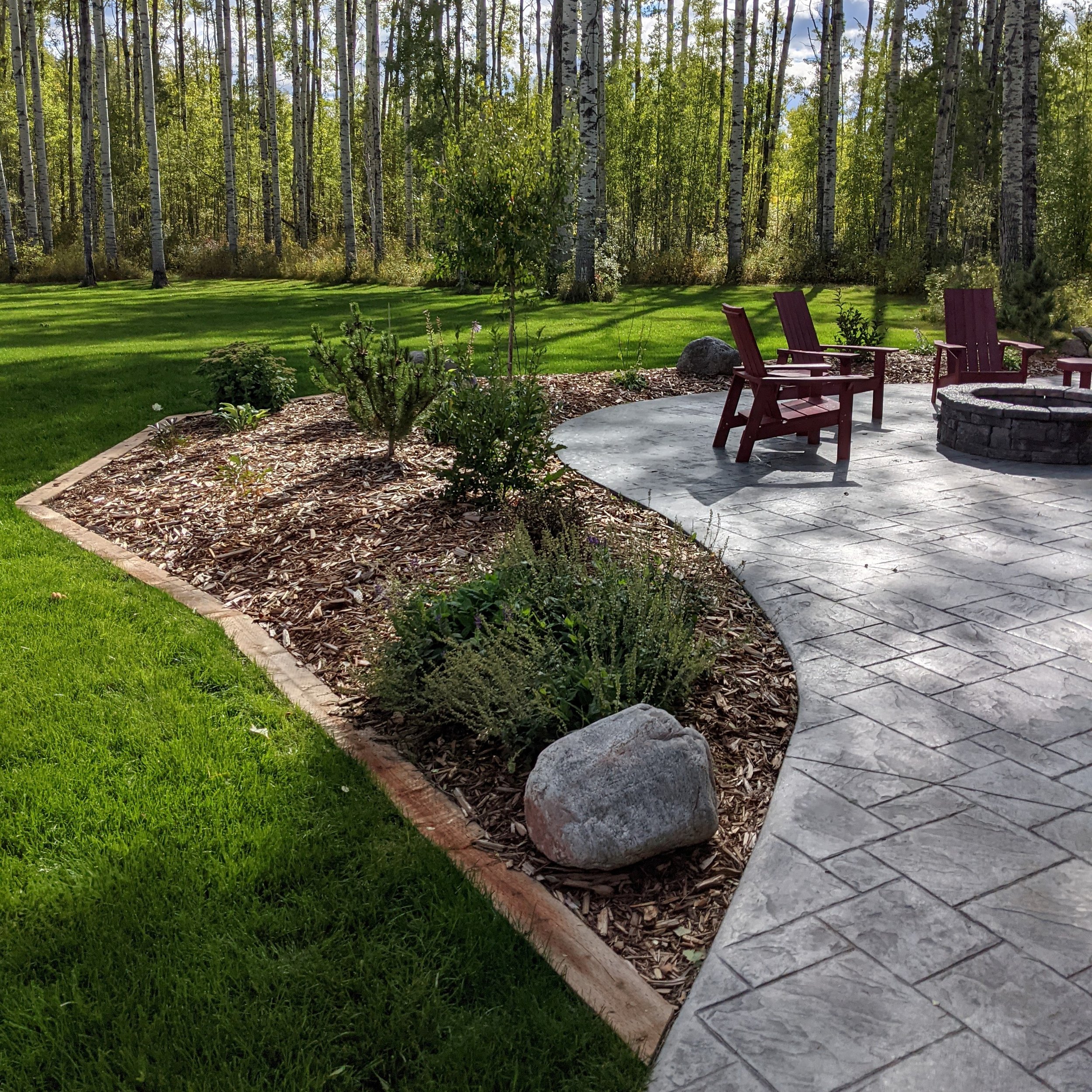Our Services
Residential - Commercial - Industrial
Design for private and public open air spaces - including landscapes, courtyards, exterior walls, and rooftops
Call/text us to chat about which service is best for you
Dream it.
It all begins with an idea. Site Consultation [1-1.5 hours on site depending on site size and location]
For: rural and urban residential, commercial, or industrial spaces
-Discuss ideas, wants, and needs for your space
-Questions and feedback on design and construction processes
-Discuss material options and selections
-Initial site evaluations and design ideas
-Site measurements
-Discuss design outcomes
-Follow-up with an estimated design time and any resources discussed on site
Design it.
Design Drawings
For: design concepts, site layout, construction documents, and/or visualisation tools
-Competitive hourly rate applies for an estimated amount of time provided to you following an initial consultation to complete the desired design outcomes
-Design drawings can include but are not limited to: concept design, site documentation, demolition plan, site layout, grading and drainage plan, materials plan, planting plan, irrigation plan, dimensions plan, construction details, elevations and sections, 2D and 3D visualisations (renderings and lookbooks), maintenance schedule, and construction phasing
Built it.
Contracting
For: finding and scheduling contractors to install the proposed design
-Project administration at a competitive hourly rate all in one place – getting price bids, contractor coordination, product sourcing, scheduling, etc. by phone, email, and/or site visits as necessary
-Site layouts with contractors to mark the proposed installation and return visits to oversee details during installation
DIY it.
Ongoing Consultation [must have completed an initial site consultation prior to this service]
For: those who want to do construction themselves or have a contractor ready to install and would like a guided starting point or check-ins throughout the installation
-Site layouts with you or your contractor to mark out the proposed installation before beginning work in the ground (always have locates done ahead of breaking ground)
-Return site visits for whenever you need a check in with your own installation or construction by a contractor – I can provide a trained set of eyes to make sure the design is being implemented as prescribed, and provide feedback, notes, or substitutions if necessary to ensure a successful installation
-Site analysis for changed conditions of a previously seen site – can be for recommendations, re-measuring areas, or amendments to the design drawing





